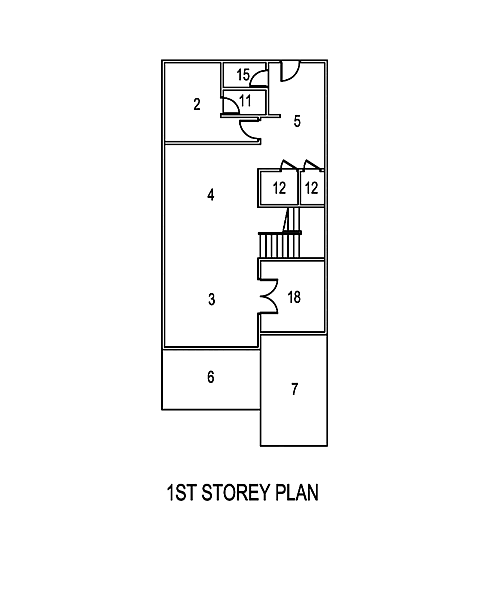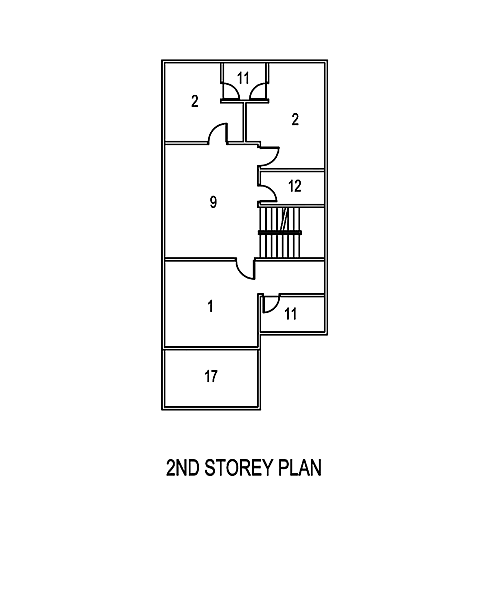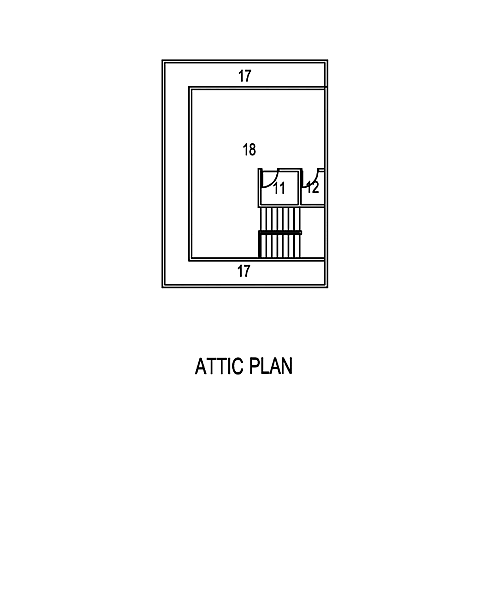Price starts from S$450psf, subject to a minimum of S$1,630,000*.
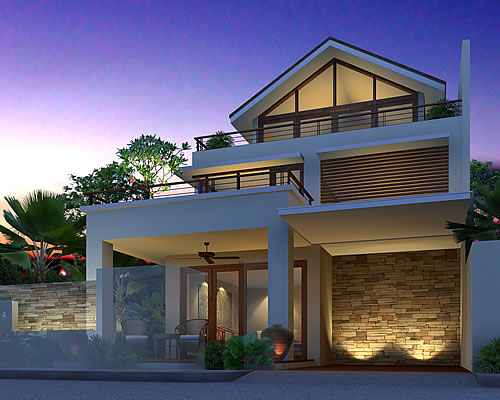
With attention on balance and artistic use of glass and clean linear lines, the two-storey semi-detached house with attic exudes contemporary chic. Forms are detached to the party wall to create a refreshing free-form expression of architectural style which is eye-catching but soothing.
Liberal outdoor spaces at the second storey and attic, as well as a large front terrace area, encourage an appreciation of the verdant surrounds. The luxuriant landscape provides the ideal tranquil setting for quiet repose, and are perfect for that quiet cup-o-char. The front wall, which is bedecked with natural stones, promises a stunning entrance greeting for every visitor.
Giorginia is a generous layout which counts less on the output on rooms, but still realises five rooms with ensuite and walk-in wardrobes.
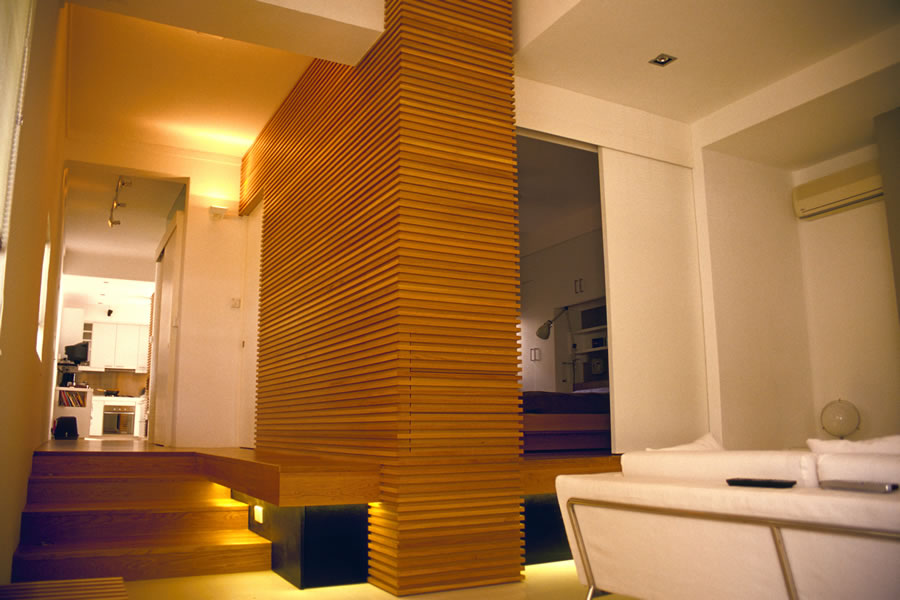
1st Storey |
|
|---|---|
| 2 | Bedroom/Guestroom/Study |
| 3 | Living Room |
| 4 | Dining Room |
| 5 | Kitchen |
| 6 | Patio/Terrace |
| 7 | Car Porch |
| 11 | Ensuite/Bath |
| 12 | Storeroom |
| 15 | Maid’s Room |
| 18 | Special Purpose Room |
2nd Storey |
|
| 1 | Master Bedroom |
| 2 | Bedroom/Guestroom/Study |
| 9 | Family Room |
| 11 | Ensuite/Bath |
| 12 | Storeroom |
| 17 | Open Terrace |
Attic Floor |
|
| 11 | Ensuite/Bath |
| 12 | Storeroom |
| 17 | Open Terrace |
| 18 | Special Purpose Room |
