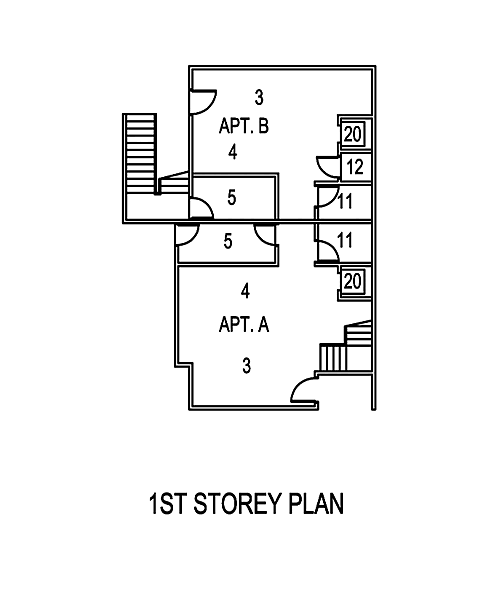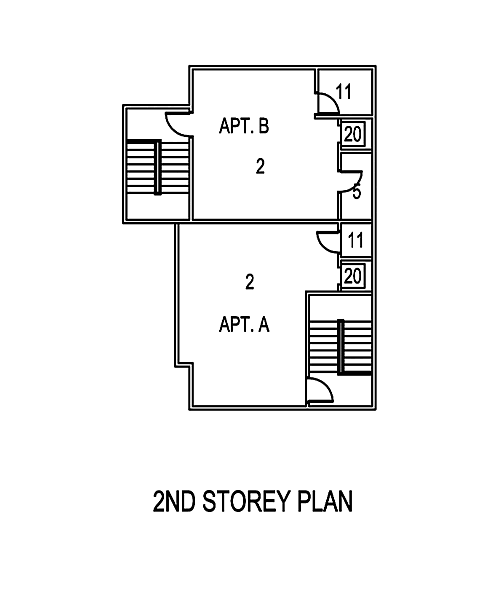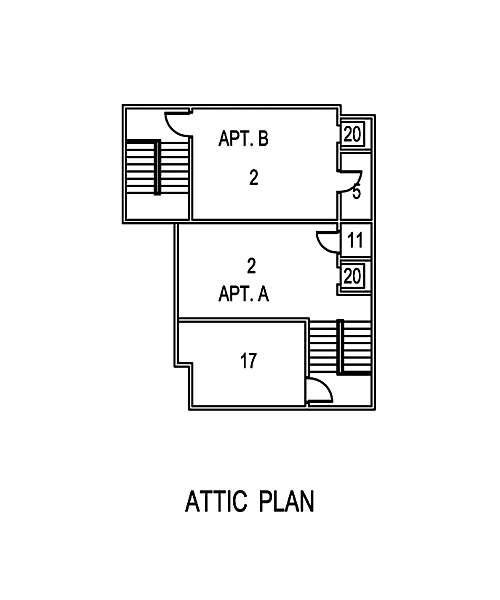Price starts from S$450psf, subject to a minimum of S$1,260,000*.
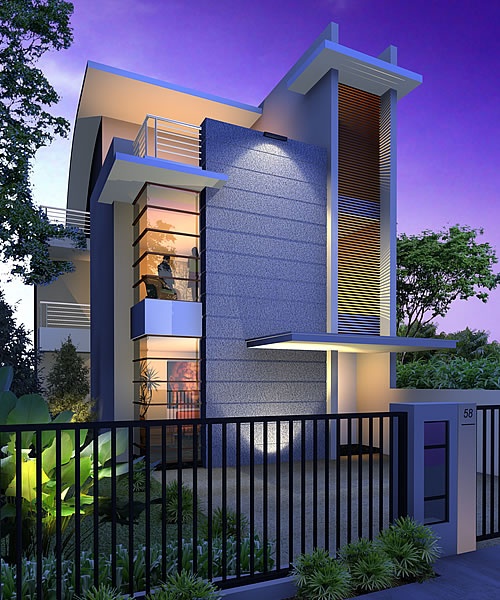
Modern sophistication is an apt description for this two-storey semi-detached house with attic. The form is a reflection of the facade's westerly orientation, balancing the need for light with the brilliance of the setting sun. The main stairs are pushed boldly to the front in a unique opportunity
to display a graphical form not often seen in domestic settings.
At the rear, the attic is encompassed by a sweeping roof, enlivening the appearance in a way a traditional roof-tile form can never do. Back stairs allow residents external access to the entertainment roof terrace and second-storey bedrooms. This layout provides ample flexibility for the house to be used as a multi-user/multi-generation abode.
The layout is efficient, and features six bedrooms with ensuite and/or shared facilities with smaller bedrooms.
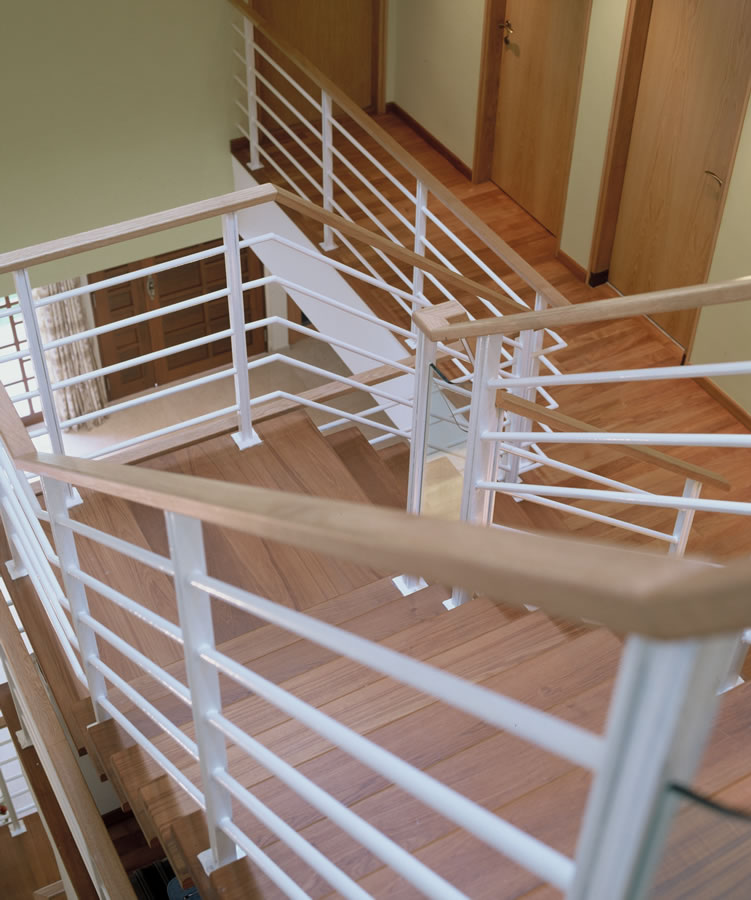
1st Storey |
|
|---|---|
| 3 | Living Room |
| 4 | Dining Room |
| 5 | Kitchen |
| 11 | Ensuite/Bath |
| 12 | Storeroom |
| 20 | Walk-in Wardrobe |
2nd Storey |
|
| 2 | Bedroom/Guestroom/Study |
| 5 | Kitchen |
| 11 | Ensuite/Bath |
| 20 | Walk-in Wardrobe |
Attic Floor |
|
| 2 | Bedroom/Guestroom/Study |
| 5 | Kitchen |
| 11 | Ensuite/Bath |
| 17 | Open Terrace |
| 20 | Walk-in Wardrobe |
