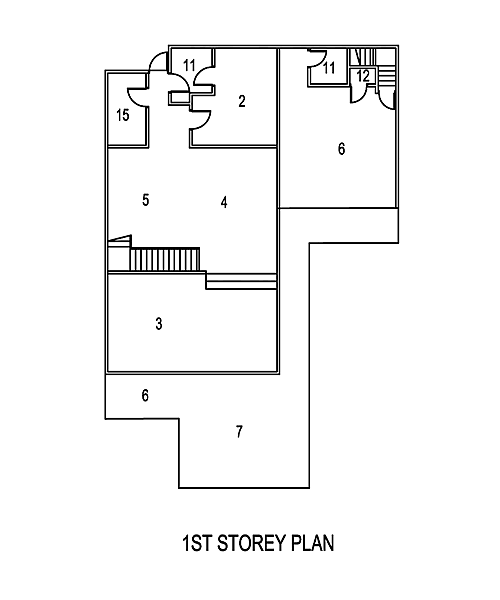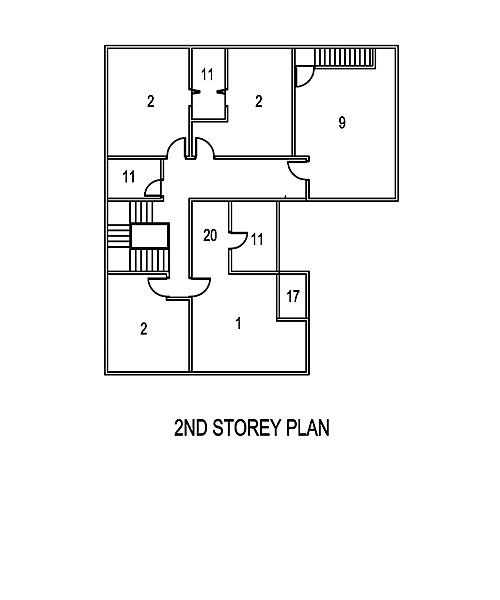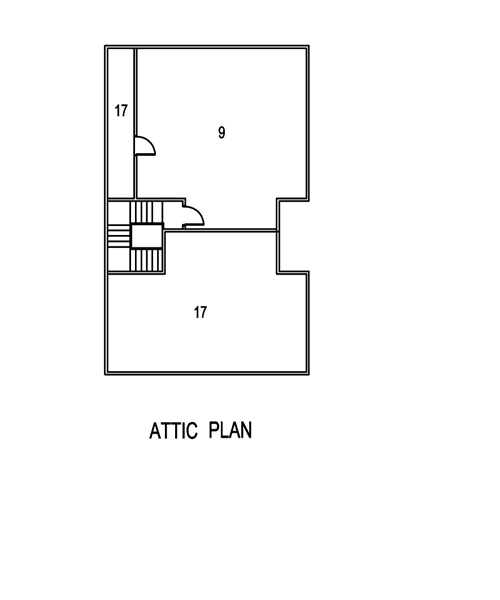Price starts from S$450psf, subject to a minimum of S$2,390,000*.
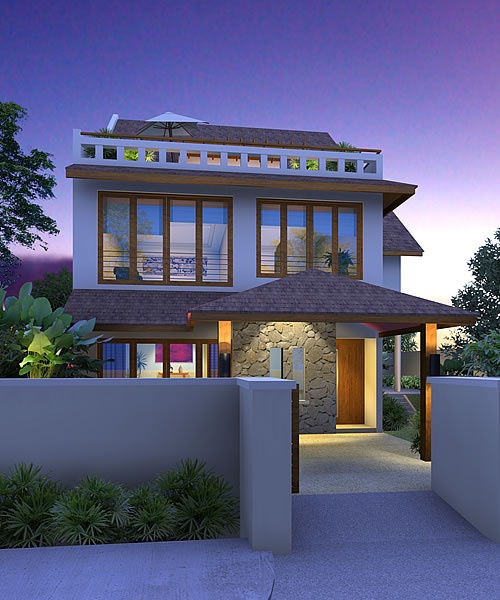
Serious and conservative in architecture, the two storey semi-detached house with attic draws its inspiration from familiar forms and archetypal features. A graceful simplicity is manifest in the precast concrete balustrades and pyramidal-roofed car porch accentuated with granite stones.
Large picture windows adorn both storeys, offering a seamless dialogue between the neat interiors and well-manicured gardens. This much-coveted garden view also features from the second-storey master bedroom.
Splashes of bright colour within the home complement the natural materials like wood and granite, and add vivacity to an otherwise staid appearance. To entertain friends and family, the semi-detached house has a large roof terrace and front garden-facing living room - offering ample options for gatherings and functions.
The efficient layout affords six large bedrooms with ensuite and/or shared facilities with smaller bedrooms.
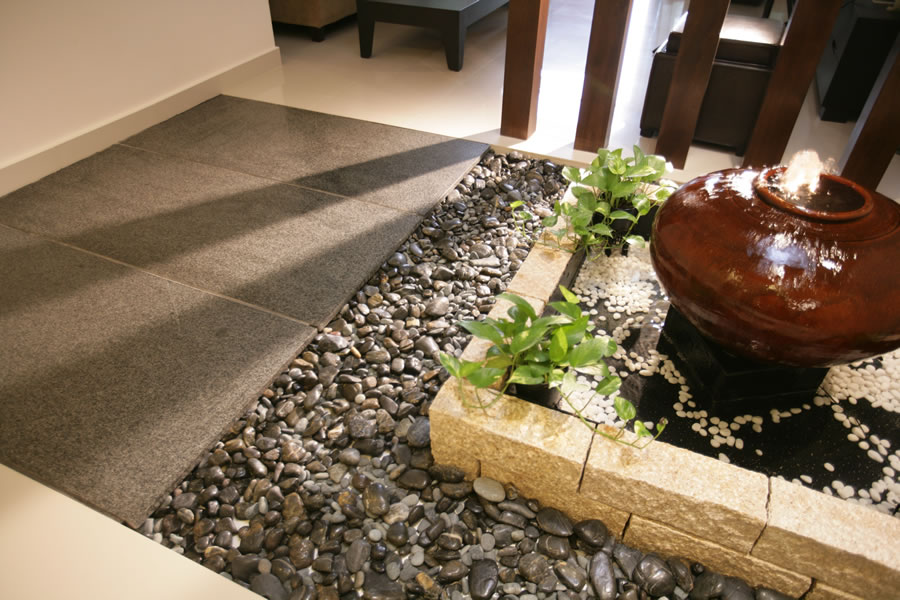
1st Storey |
|
|---|---|
| 2 | Bedroom/Guestroom/Study |
| 3 | Living Room |
| 4 | Dining Room |
| 5 | Kitchen |
| 6 | Patio/Terrace |
| 7 | Car Porch |
| 11 | Ensuite/Bath |
| 12 | Storeroom |
| 15 | Maid’s Room |
2nd Storey |
|
| 1 | Master Bedroom |
| 2 | Bedroom/Guestroom/Study |
| 9 | Family Room |
| 11 | Ensuite/Bath |
| 17 | Open Terrace |
| 20 | Walk-in Wardrobe |
Attic Floor |
|
| 9 | Family Room |
| 17 | Open Terrace |
