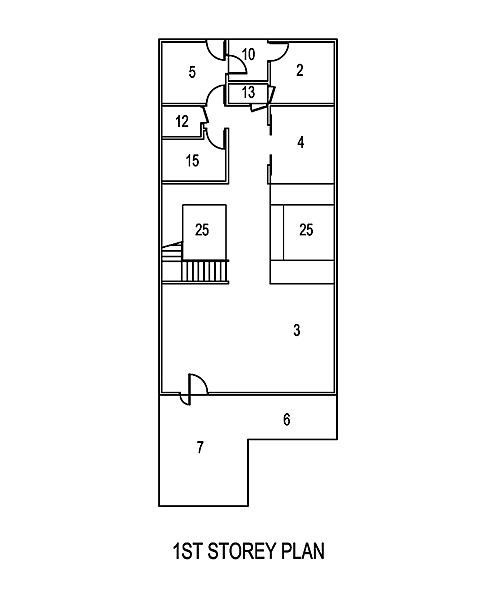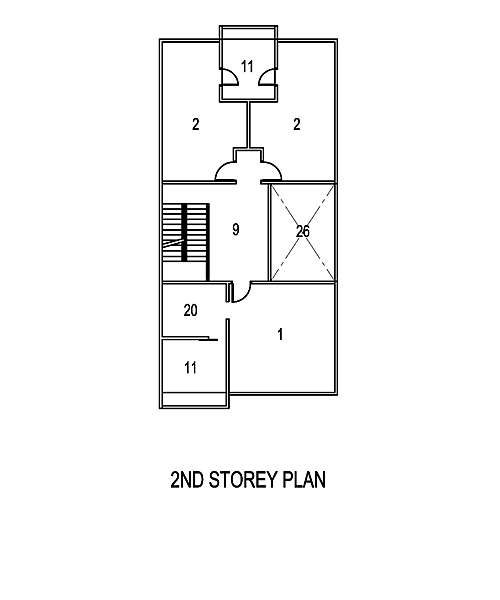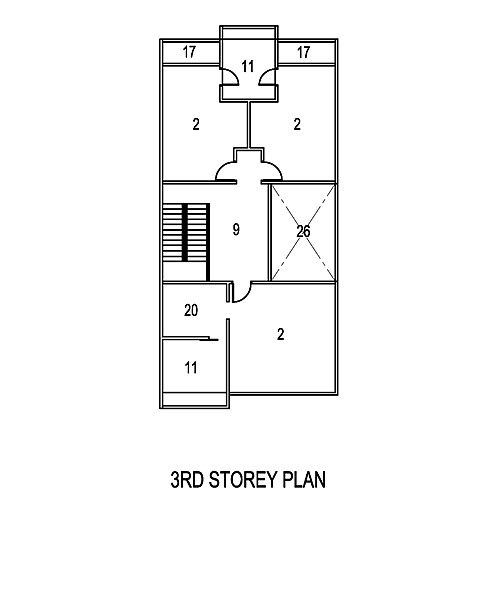Price starts from S$450psf, subject to a minimum of S$1,880,000*.
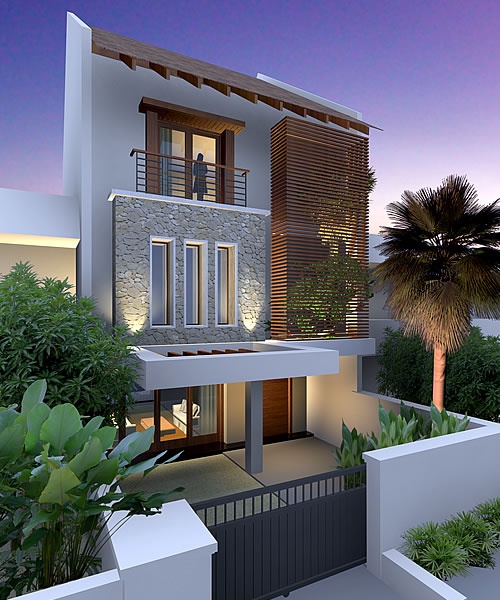
The modern tropical concept of this three-storey intermediate terrace residence is best suited for houses with widths of up to eight metres, such as properties located in pocket estates like Serangoon.
The natural stone in the facade creates a welcome contrast to the glazed timber strips and white walls whilst reinforcing the tropical ambience. The woodtrimmed windows with accentuated finishing call to mind framed pictures - capturing precious memories. By virtue of the angular shapes and mix of materials, the facade of the house takes on a dynamic quality. Strategic lighting and strong linear forms work in cohesion to perform the ritual dance of light and shadow.
Duvaliah's efficient layout addresses the typical need for intermediate terrace houses to maximise the use of space - it features seven bedrooms with ensuite.
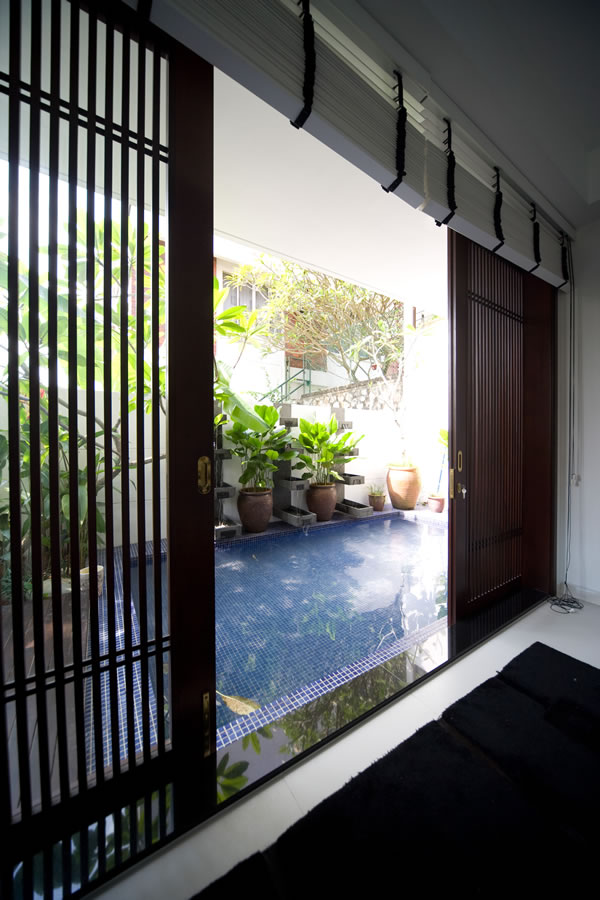
1st Storey |
|
|---|---|
| 2 | Bedroom/Guestroom/Study |
| 3 | Living Room |
| 4 | Dining Room |
| 5 | Kitchen |
| 6 | Patio/Terrace |
| 7 | Car Porch |
| 10 | Yard |
| 12 | Storeroom |
| 13 | Toilet |
| 15 | Maid’s Room |
| 25 | Water Feature |
2nd Storey |
|
| 1 | Master Bedroom |
| 2 | Bedroom/Guestroom/Study |
| 9 | Family Room |
| 11 | Ensuite/Bath |
| 20 | Walk-in Wardrobe |
| 26 | Void Area |
Attic Floor |
|
| 2 | Bedroom/Guestroom/Study |
| 9 | Family Room |
| 11 | Ensuite/Bath |
| 17 | Open Terrace |
| 20 | Walk-in Wardrobe |
| 26 | Void Area |
