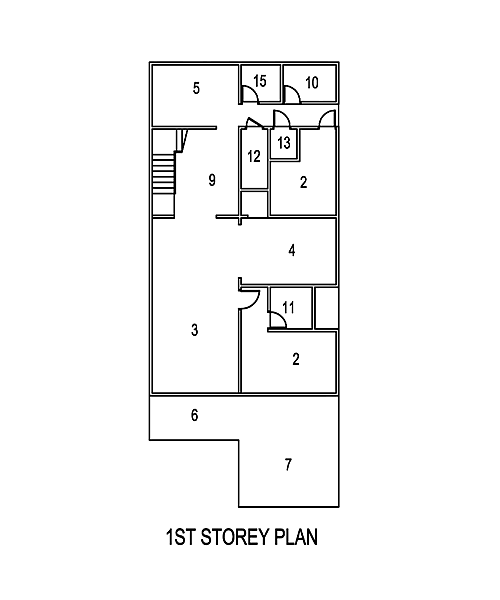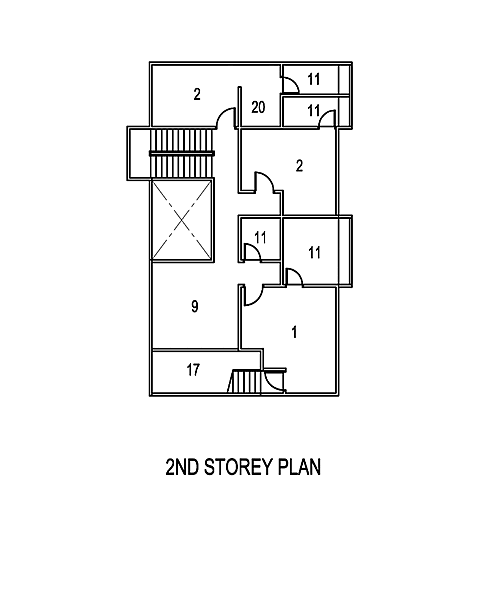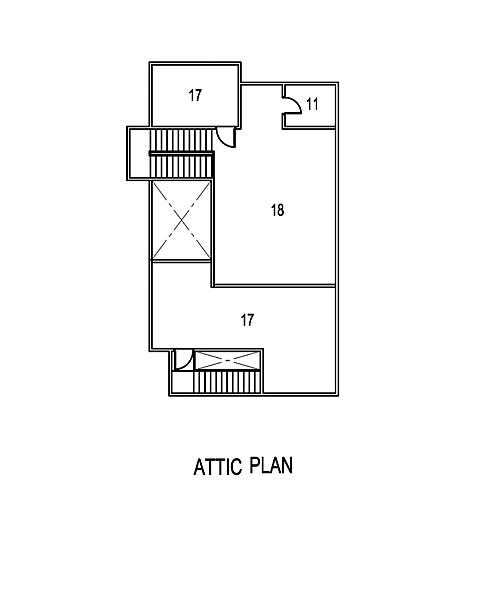Price starts from S$470psf, subject to a minimum of S$1,990,000*.
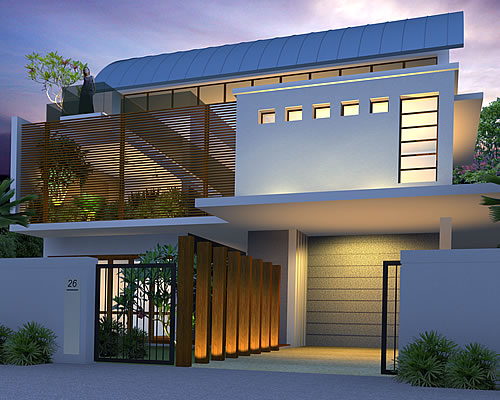
This contemporary two-storey bungalow with attic reflects the delightful union of modern and natural building materials. The design appeals to urbanites who prefer a chic, upmarket look which is sophisticated, with just a hint of the exceptional.
Large solid timber blocks situated at the front create an air of the surreal - an innovative concept borne by the juxtaposition of traditional and modern materials, and bold architectural forms. Honed granite, a metal roof, an eye-catching roof shape and timber slates collaborate to create a surprisingly stylish front facade. An additional family area, with private access to an attic garden by way of an internal staircase, is located on the second storey.
This layout includes five rooms with ensuite. It also offers many possible variants to celebrate other space types.
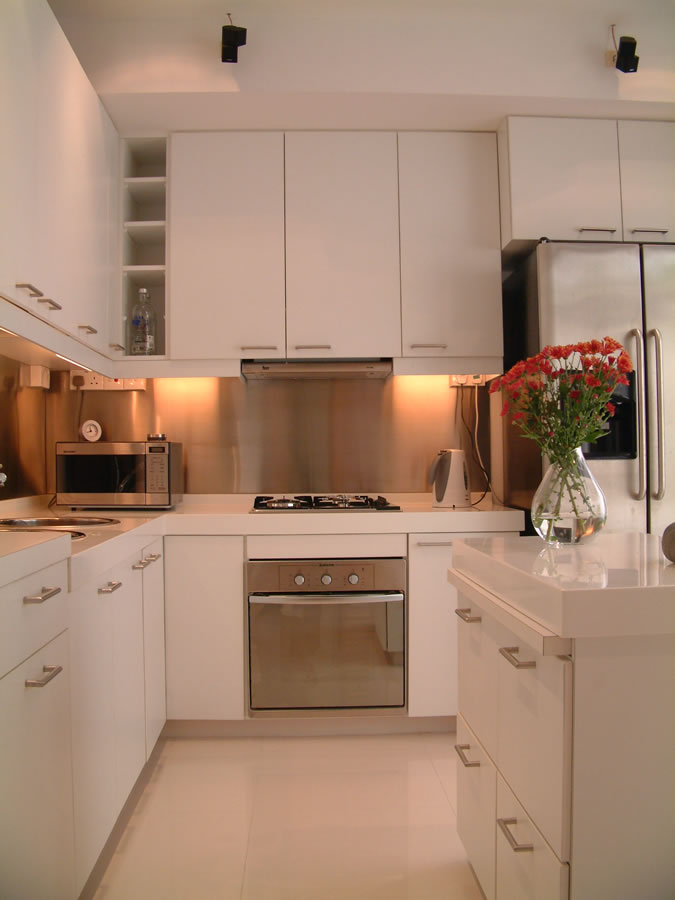
1st Storey |
|
|---|---|
| 2 | Bedroom/Guestroom/Study |
| 3 | Living Room |
| 4 | Dining Room |
| 5 | Kitchen |
| 6 | Patio/Terrace |
| 7 | Car Porch |
| 9 | Family Room |
| 10 | Yard |
| 11 | Ensuite/Bath |
| 12 | Storeroom |
| 13 | Toilet |
| 15 | Maid’s Room |
2nd Storey |
|
| 1 | Master Bedroom |
| 2 | Bedroom/Guestroom/Study |
| 9 | Family Room |
| 11 | Ensuite/Bath |
| 17 | Open Terrace |
| 20 | Walk-in Wardrobe |
Attic Floor |
|
| 11 | Ensuite/Bath |
| 17 | Open Terrace |
| 18 | Special Purpose Room |
