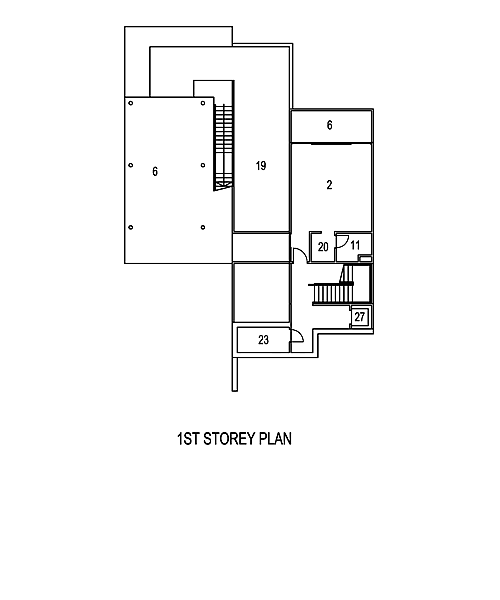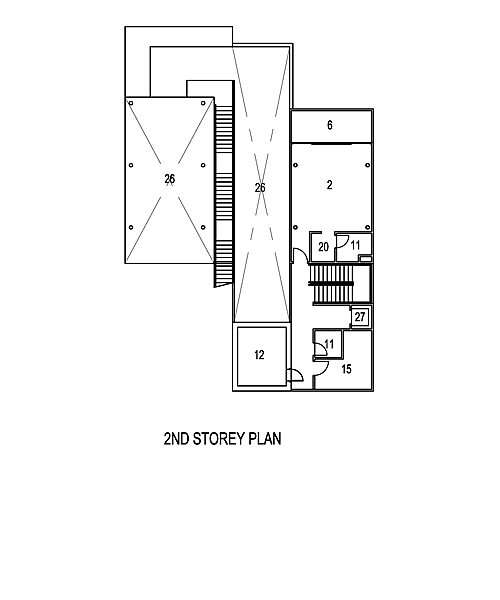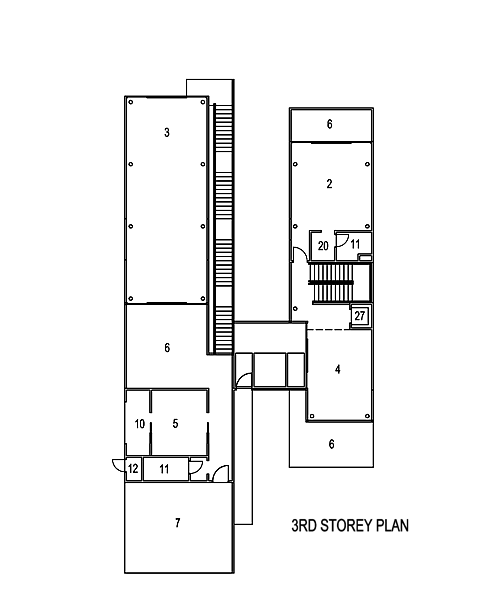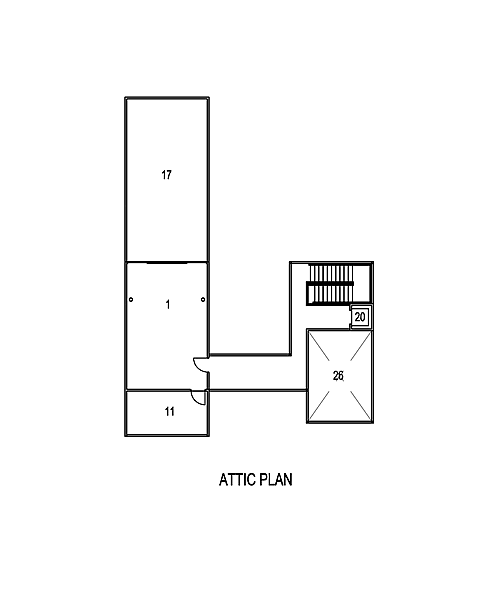Price starts from S$600psf, subject to a minimum of S$4,830,000*.
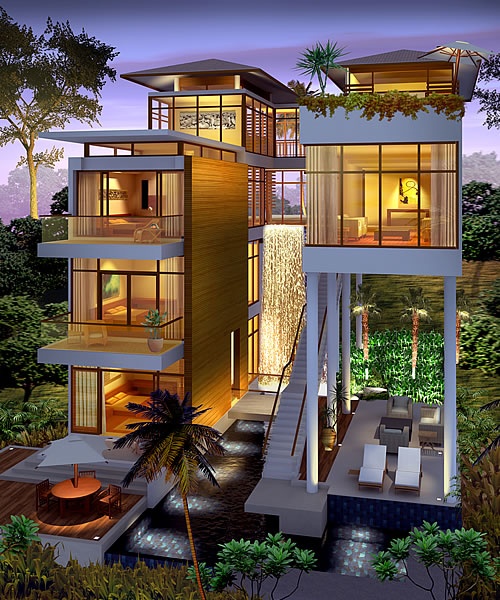
Designed for the choice Sentosa Cove, several features are unique only to this property.
An ungated front entrance, which highlights the expanse of space, focuses the eye on a waterfall as it gushes down two storeys into the infinity-edged swimming pool. The interface between the interior and exterior is facilitated by the high ceilings and large glass panels, and complemented by the enveloping foliage. The interesting play of connectors - bridges between private and public areas, external stairway and platform links - showcases the interesting view of intervening forms within the high volumes. Timber, glass and steel contribute to a balanced contrast between the old and the new.
With five distinct venues for entertainment, this house is ideal for those who love to play host. It features three bedrooms with ensuite, a lift and piped-in air-conditioning.
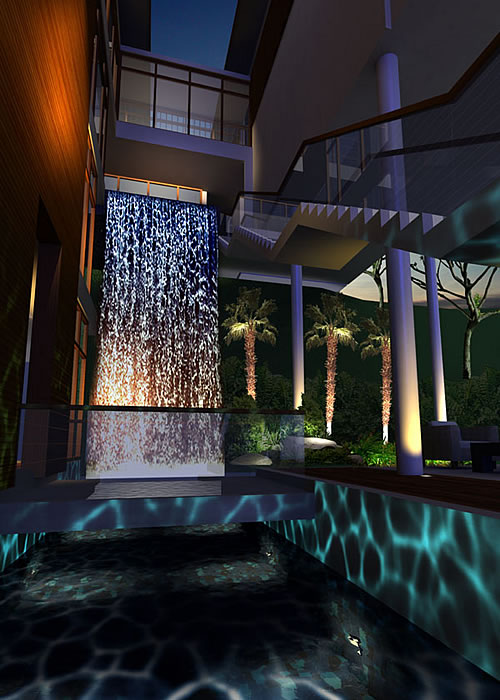
1st Storey |
|
|---|---|
| 2 | Bedroom/Guestroom/Study |
| 6 | Patio/Terrace |
| 11 | Ensuite/Bath |
| 19 | Swimming Pool |
| 20 | Walk-in Wardrobe |
| 23 | Household Shelter |
| 27 | Lift |
2nd Storey |
|
| 2 | Bedroom/Guestroom/Study |
| 6 | Patio/Terrace |
| 11 | Ensuite/Bath |
| 12 | Storeroom |
| 15 | Maid’s Room |
| 20 | Walk-in Wardrobe |
| 26 | Void Area |
| 27 | Lift |
3rd Storey |
|
| 2 | Bedroom/Guestroom/Study |
| 3 | Living Room |
| 4 | Dining Room |
| 5 | Kitchen |
| 6 | Patio/Terrace |
| 7 | Car Porch |
| 10 | Yard |
| 11 | Ensuite/Bath |
| 12 | Storeroom |
| 20 | Walk-in Wardrobe |
| 27 | Lift |
Attic Floor |
|
| 1 | Master Bedroom |
| 11 | Ensuite/Bath |
| 17 | Open Terrace |
| 20 | Walk-in Wardrobe |
| 26 | Void Area |
