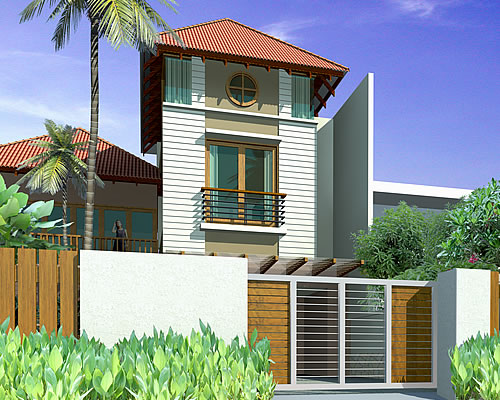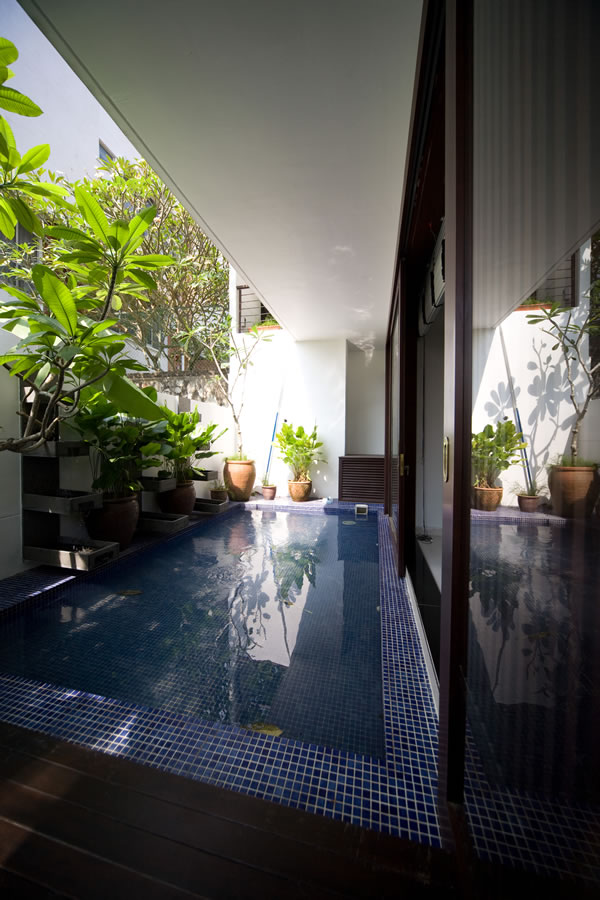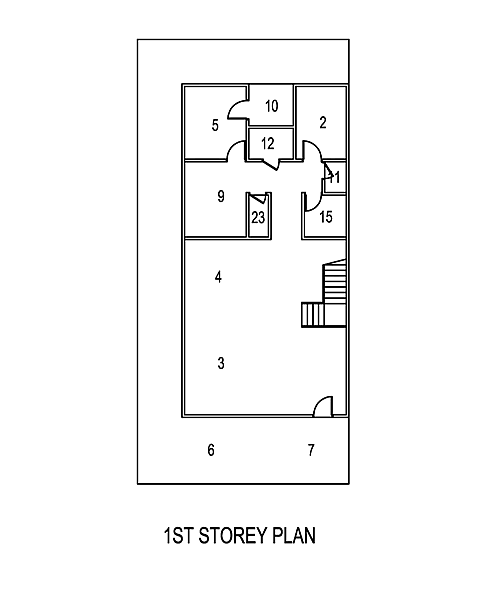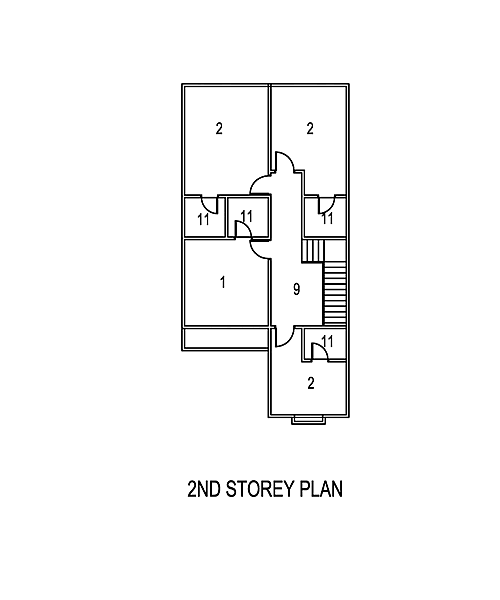Price starts from S$540psf, subject to a minimum of S$1,680,000*.

The profile of this two-storey semi-detached house reveals a distinctive Balinese influence. By minimising overbuilding - a key ingredient in any typical resort abode - the residence is designed to optimise the play of spaces, and infuse the home with sufficient reflective spaces and visual elements, much like the use of follies.
The facade sports varying heights juxtaposed with contrasting lines - disparities made all the more vibrant by the unique showcase of different shadows and shapes against the walls. The balconies and deep overhanging roofs add a distinct tropical feel to the house. At sunset, the protruding roof structures envelope the house in a comforting dimness whilst embracing the residents in the softest glow.
Comprising five rooms with ensuite, this generously proportioned semi-detached house is ideal for large, multi-generation families.

1st Storey |
|
|---|---|
| 2 | Bedroom/Guestroom/Study |
| 3 | Living Room |
| 4 | Dining Room |
| 5 | Kitchen |
| 6 | Patio/Terrace |
| 7 | Car Porch |
| 9 | Family Room |
| 10 | Yard |
| 11 | Ensuite/Bath |
| 12 | Storeroom |
| 15 | Maid’s Room |
| 23 | Household Shelter |
2nd Storey |
|
| 1 | Master Bedroom |
| 2 | Bedroom/Guestroom/Study |
| 9 | Family Room |
| 11 | Ensuite/Bath |

